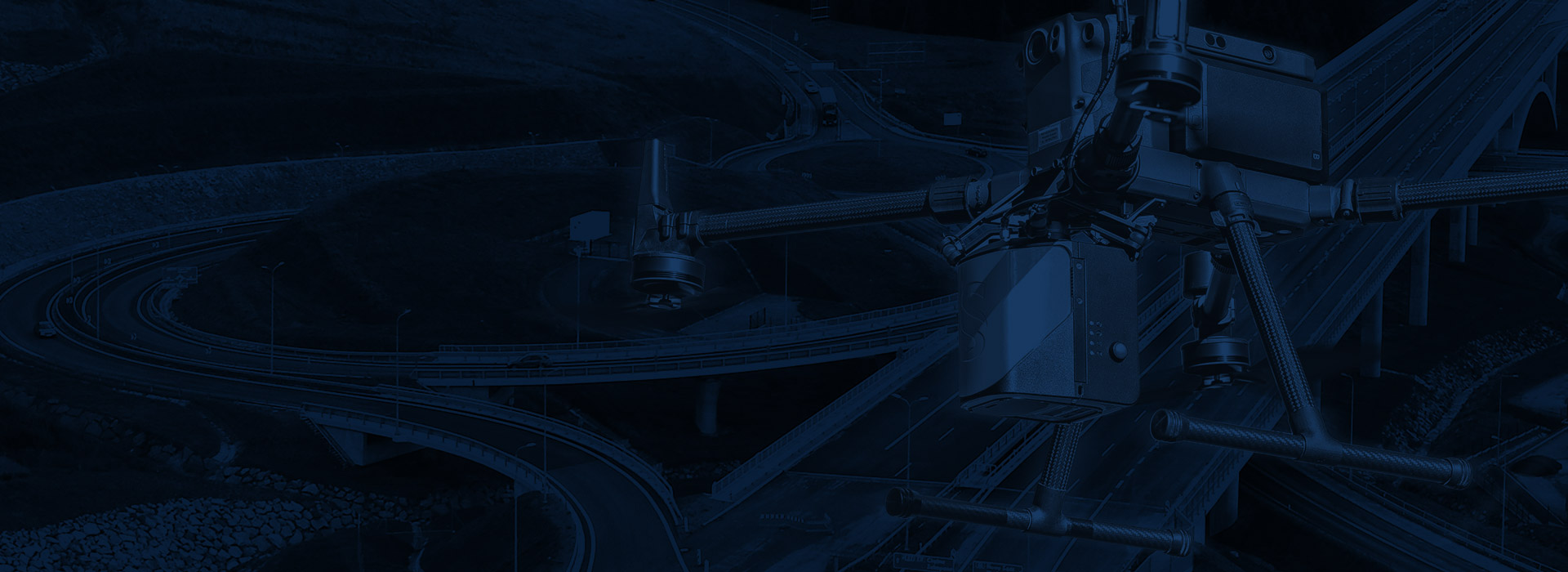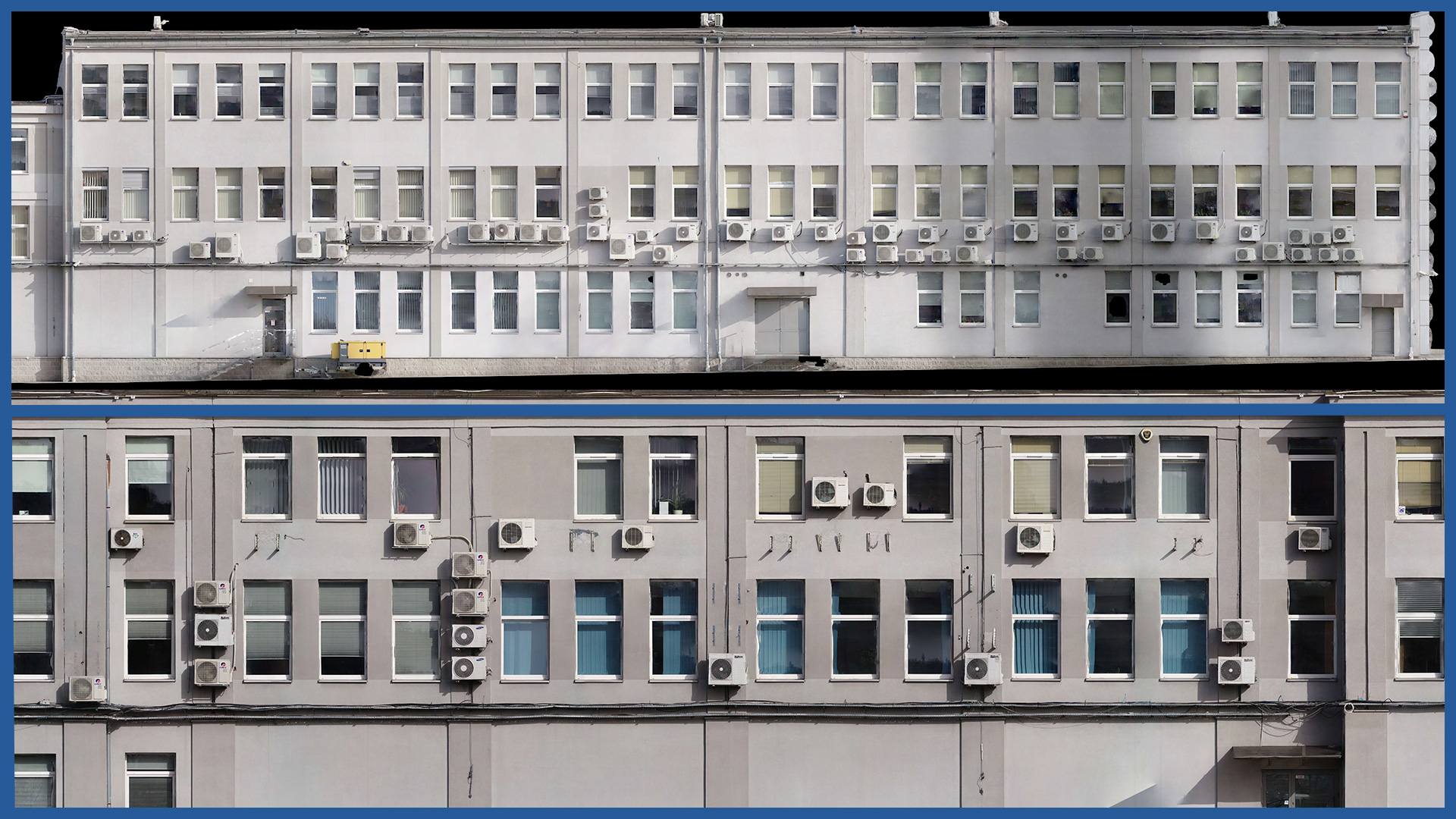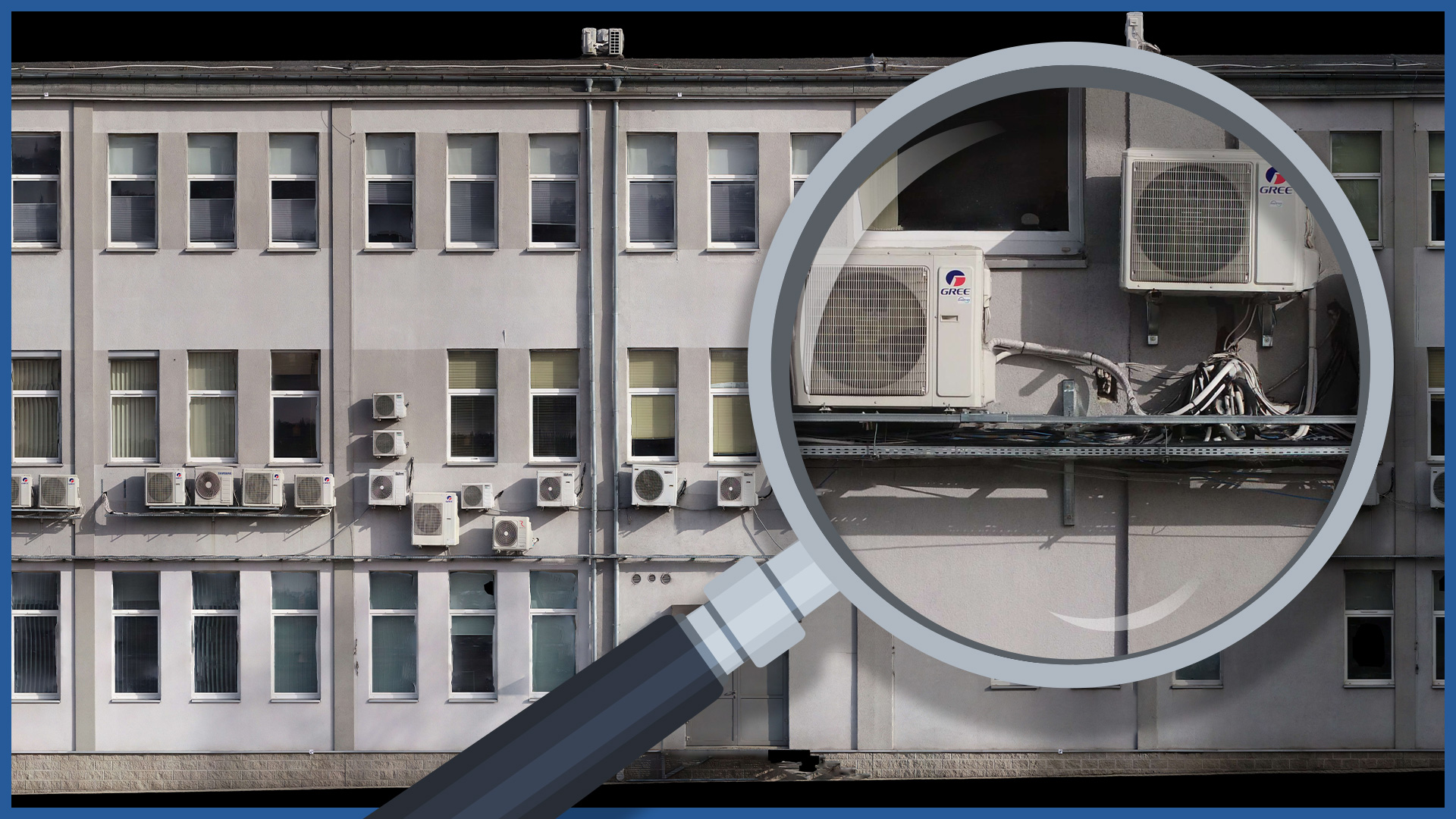We make detailed orthophotoplans of facades using aerial and/or ground photogrammetry. In this way, we avoid time-consuming measurements by the classical method, as well as generalizations in measurement and elaboration. The architect gets a complete picture of the whole and details. As a result, he does not need to interpret data from the study, which is necessary when working on traditional documentation.
The use of unmanned flying vehicles equipped with high-resolution cameras speeds up the work and allows to measure also hard-to-reach places.
Orthophotoplan, which is the final product, is characterized by small (even about 1 mm) pixels. Its accuracy and cartometricity is ensured by using precisely measured photopoints and control points.
Example applications:
– inventory of historic buildings,
– renovation of existing facades (especially complex ones)
In addition, it is possible to present the projection of the facade in colors representing the deviation of the facade from the set plane. This way illustrates the deformation of theoretically flat surfaces. It is also possible to determine the components of deflection from the vertical of a given wall in the direction perpendicular to it.
FACADE ORHTOPHOTO CHARACTRISTICS:
| Data format | TIFF / JPEG / PDF |
| Ground Sampling Distance | od 1mm |
| Color Palette | 24 bit RGB |
| Compression | LZW / JPEG |
| Coordinate System | adapted to project |


