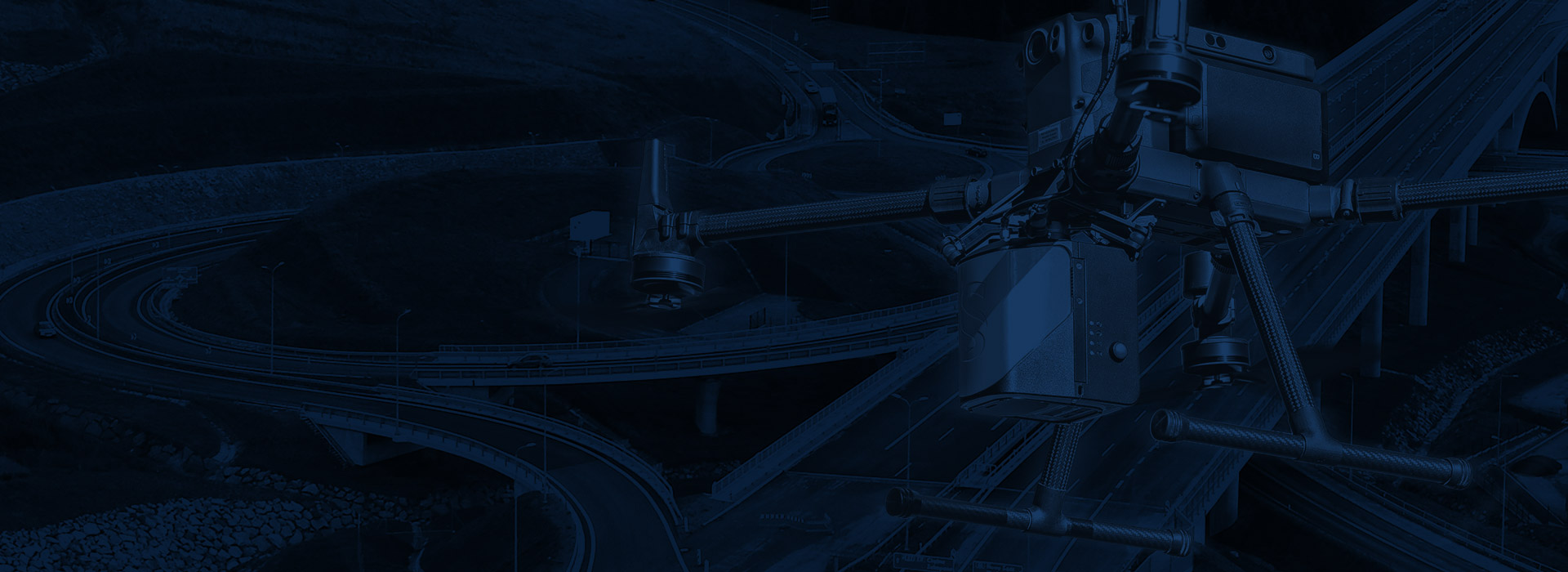We make a detailed measurement of the “zero state”, which is the basis for the investment process. Using low-level laser scanning supplemented with photogrammetric data, we obtain documentation characterized by high detail (from several hundred points per 1 m2).
Laser scanning allows us to measure the level of the terrain even in places that are covered with forest areas, shrubbery or agricultural crops.
The result is not only a precise terrain model, but also documentation that allows us to record the existing state before the start of the project.
The model of zero state measurement is devoid of generalization, while it clearly represents the lines of continuity of the terrain.
A detailed and accurate inventory of the height of terrain provides a correct (realistic) balance of earthworks at the start of the construction works and can be used at the stage of:
– design – as a base numerical terrain model
– cost estimation – for the purpose of offering investment realization
– taking over the construction site before the start of the investment, in order to secure the investor and the contractor
– comparison of the construction site with the design documentation (even before the cutting of greenery and demolition of buildings)
– periodic billing of construction works
We acquire data to build the model using aerial techniques in a very short time for large areas.
POINT CLOUD CHARACTERISTICS:
| Point cloud density (LiDAR) | ~400 pts/m2 |
| Point cloud density (photogrammetry) | ~2500 pts/m2 |
| Accuracy | <3 cm |
| Data format | LAS / LAZ / E57 / TXT |
| Color palette | RGB / monochromatic / by elevation |
| Classification | ASPRS standard |
| Coordinate System | adapted to project |
DSM / DTM CHARACTERISTICS:
| Data type | raster / vector |
| Data format | GeoTIFF / DWG / DXF / DTM |
| XY accuracy | <3 cm |
| Z accuracy | <3 cm |
| Coordinate System | adapted to project |
| Vertical Reference System | adapted to project |
ORTHOPHOTOMAP CHARACTERISTICS:
| Data format | GeoTIFF / JPEG / PDF |
| Ground Sampling Distance | od 1 cm |
| Accuracy | <3 GSD |
| Coordinate System | adapted to project |
| Color palette | 24 bit RGB |
| Compression | LZW / JPEG |
/ OTHER FROM BUILDINGS
- zero measurement
- orthophotomap before beginning of construction
- 3D depictions of the investment and its surroundings
- photoreports
- bulk material storage volume calculation
- facade orthophotos
- preparation and maintenance of a www service depicting the construction process
- photo and video presentation of the completed investment



