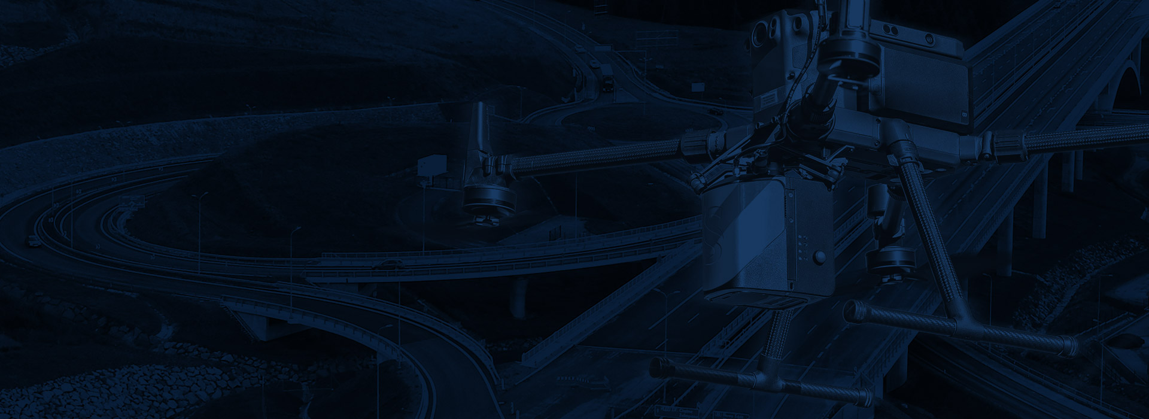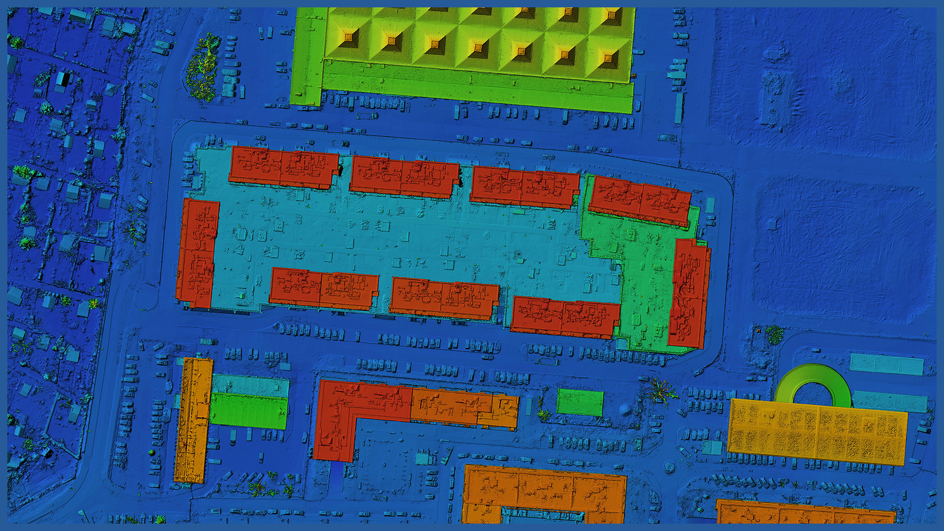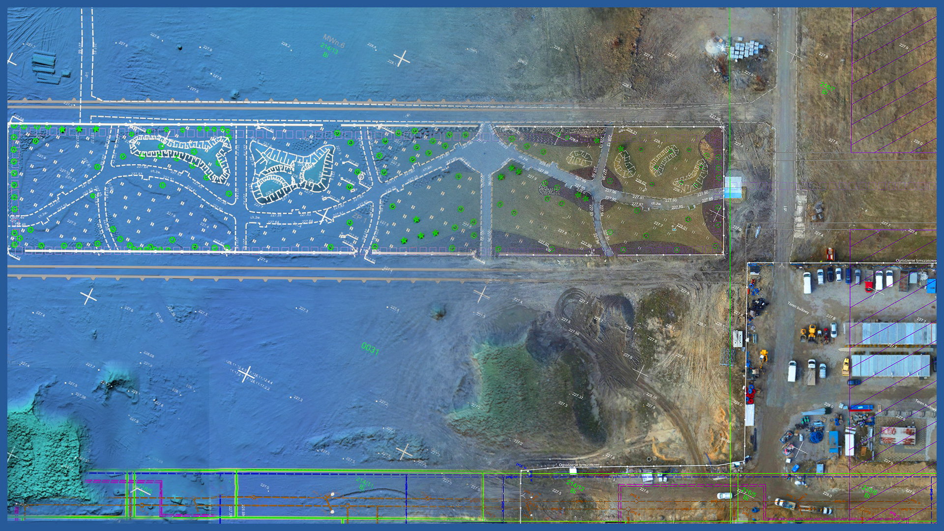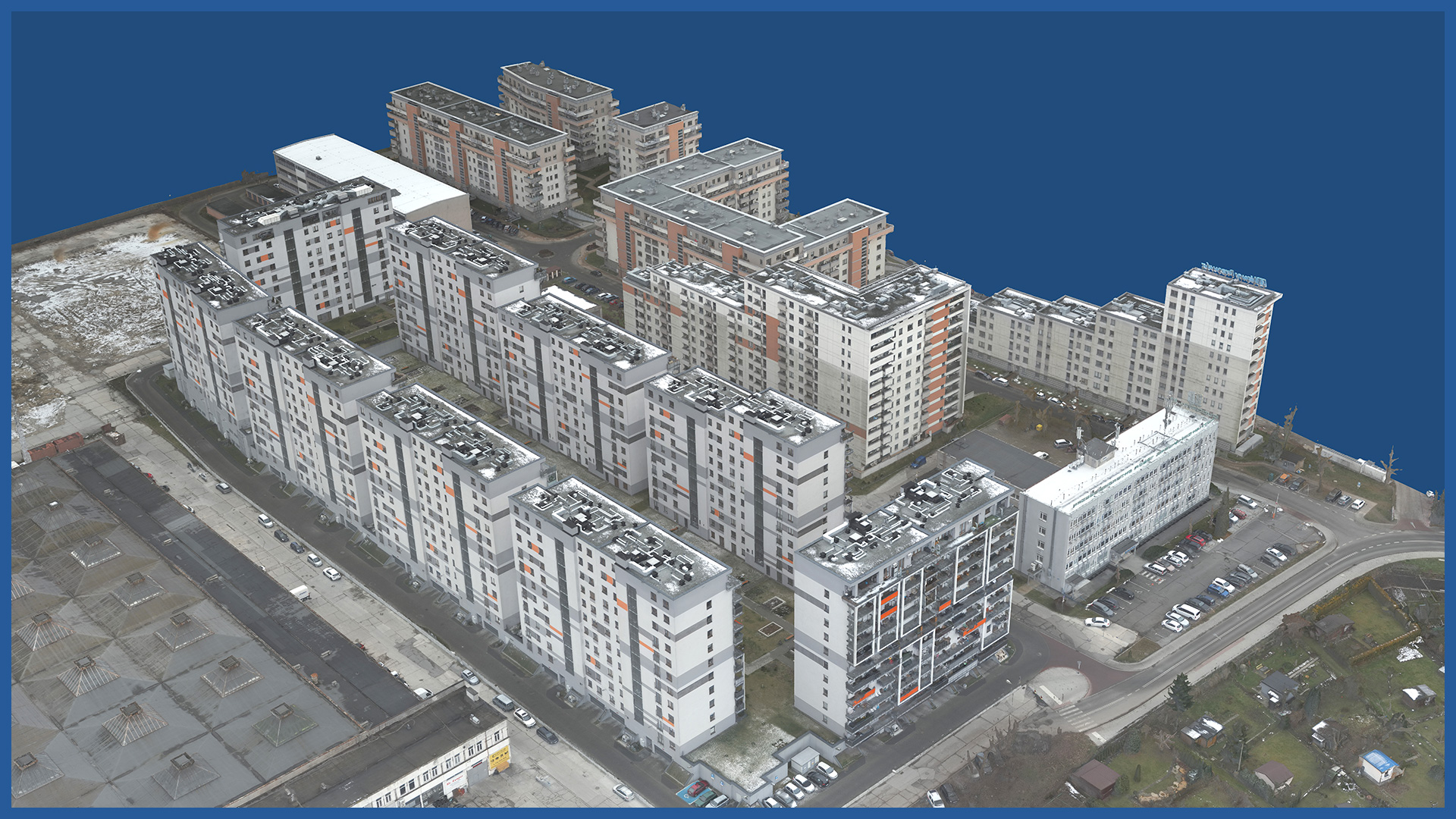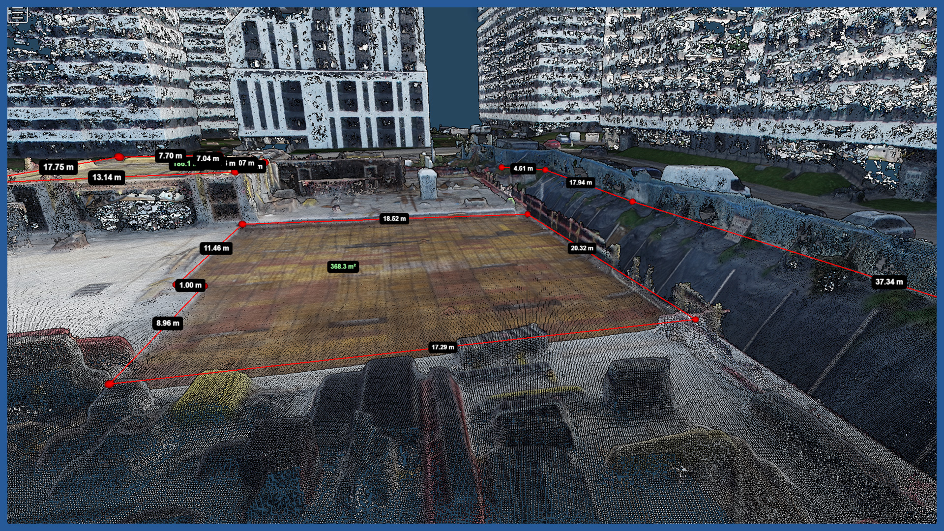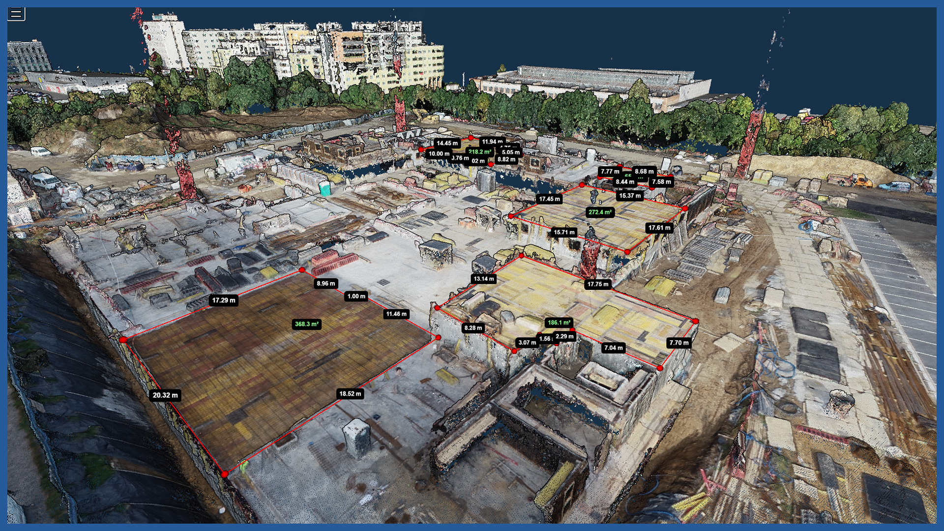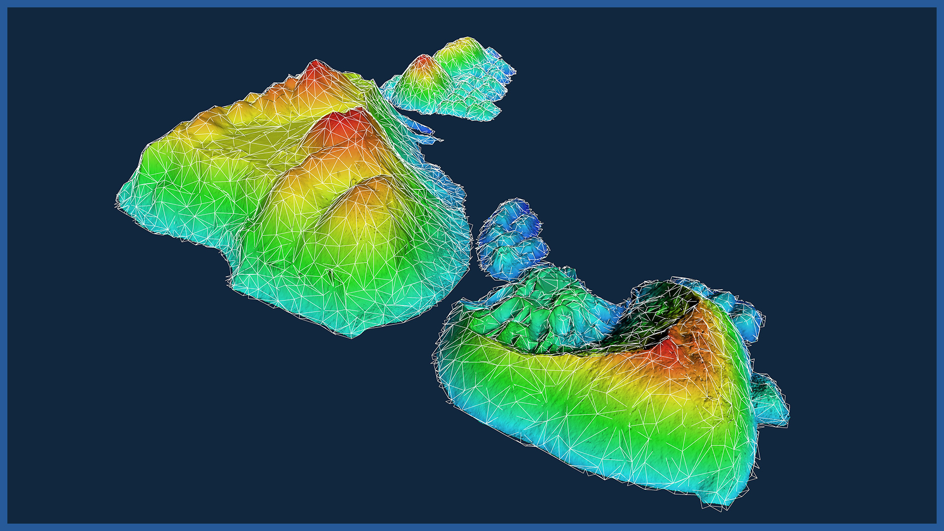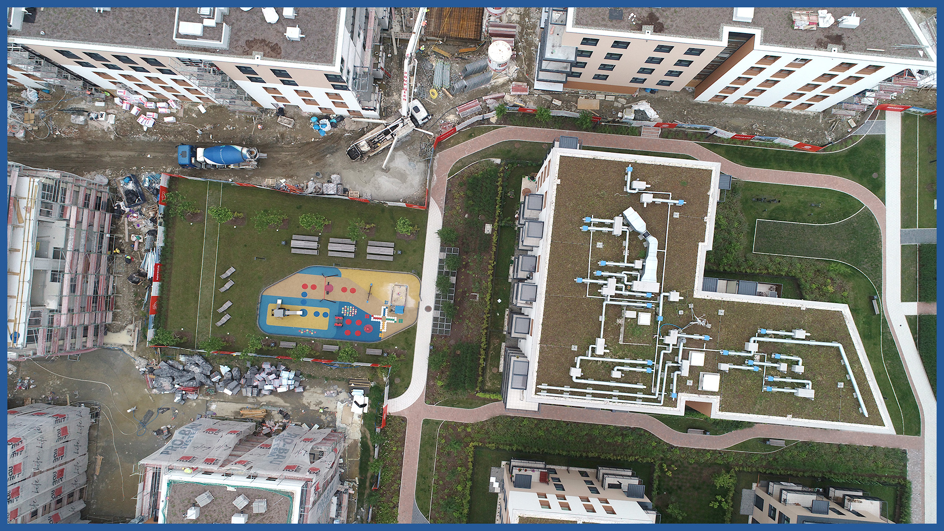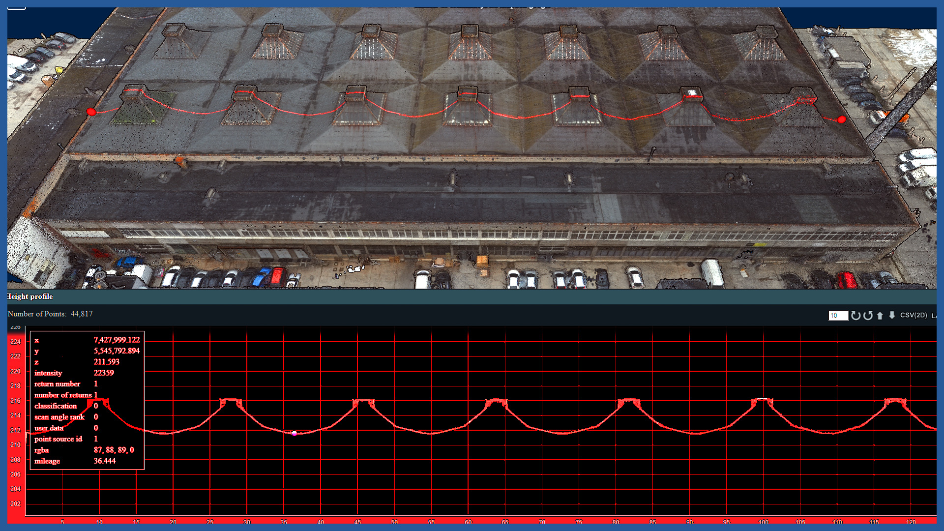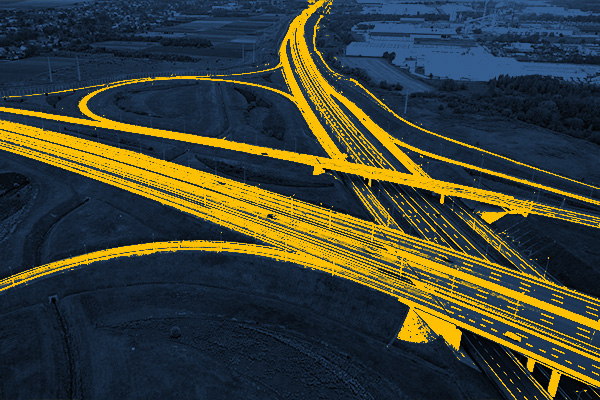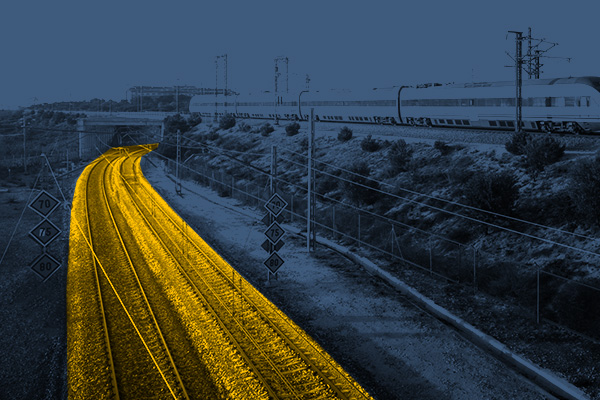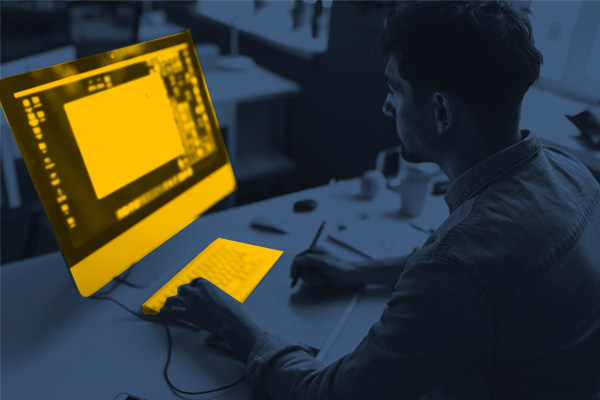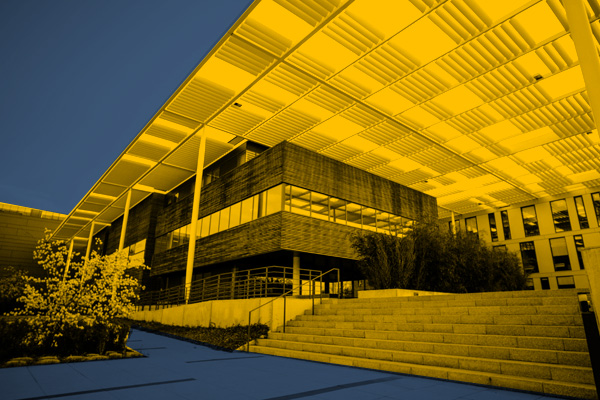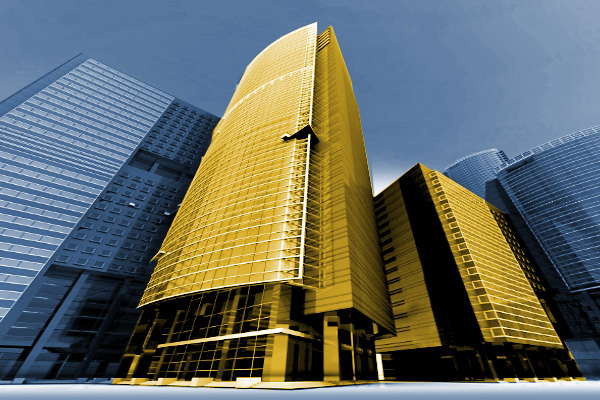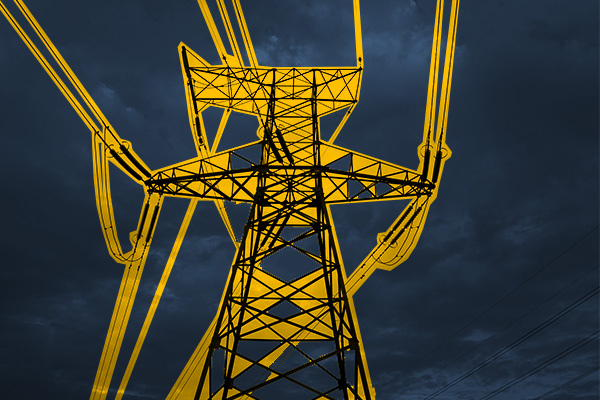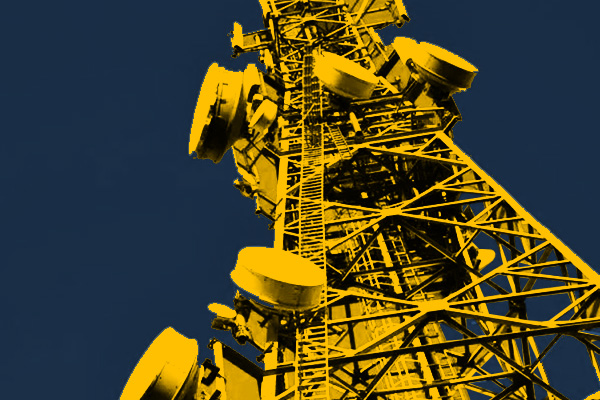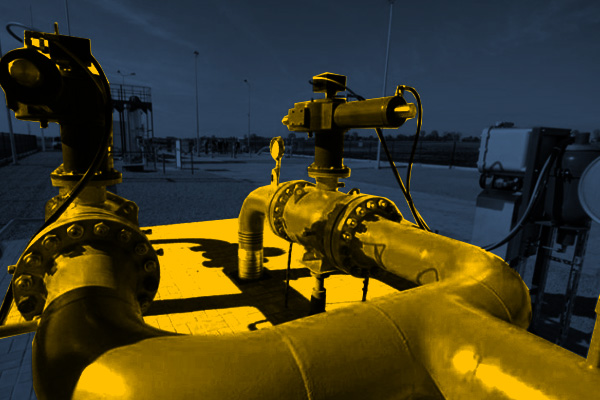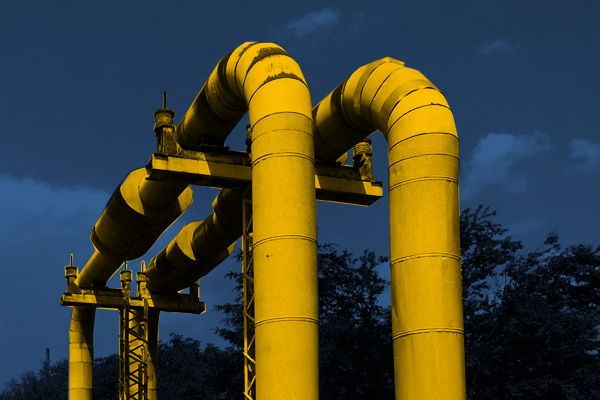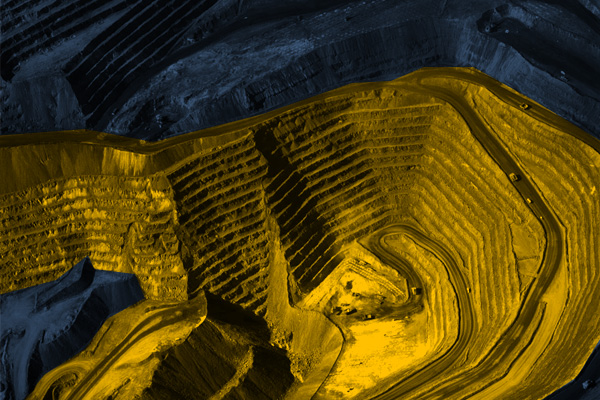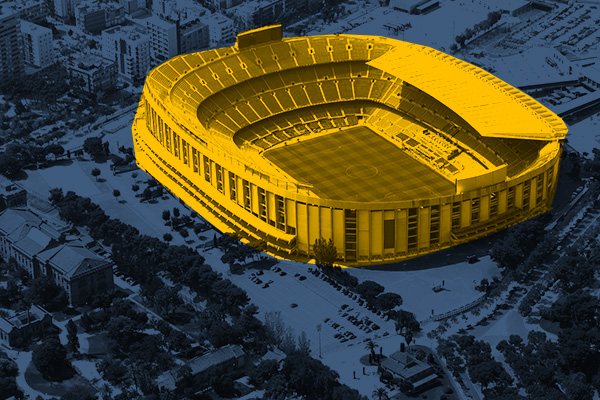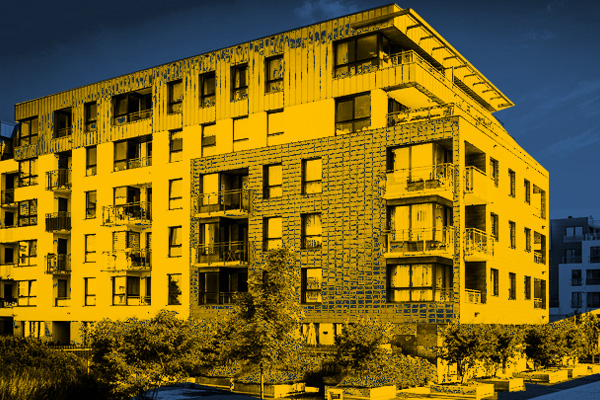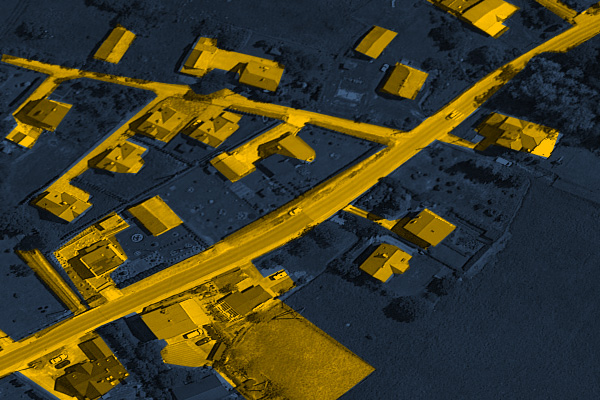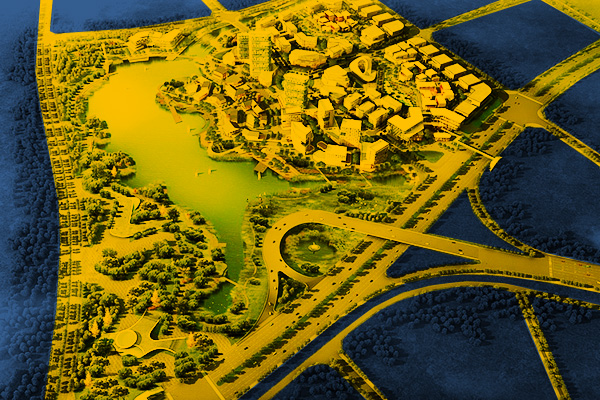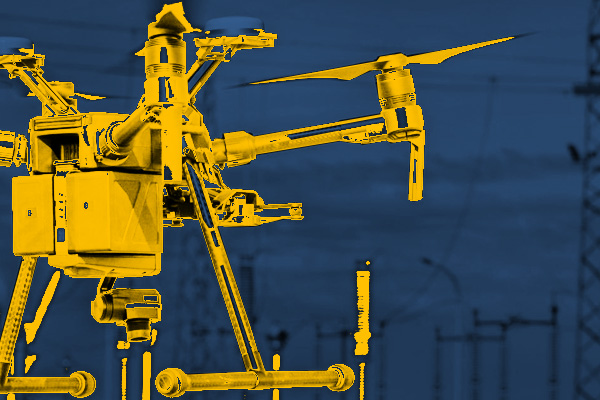Our measurements and studies, thanks to the use of modern low-altitude aerial techniques, give a new quality of documentation to support and illustrate the investment process in the implementation of cubic objects. We use aerial photogrammetry and aerial laser scanning to depict the investment area and its surroundings with great detail and accuracy. 3D models of the site, investment, objects, greenery made by us are the basis for the proper start of the construction process and allow to supervise and document it during. After the work is completed, they can serve as an interesting presentation that has a lot of marketing value. Select an area of interest:
INDUSTRIES WE WORK FOR
ROAD INFRASTRUCTURE
RAILWAY INFRASTRUCTURE
DESIGNING
ARCHITECTURE
BUILDINGS
ENERGETICS
TELECOMMUNICATIONS – MASTS, TOWERS
GAS NETWORKS
HEAT NETWORKS
MINES, STOCKPILES, QUARRIES
SPORTS AND RECREATION FACILITIES
REAL ESTATE: INVESTMENT, MANAGEMENT, SUPERVISION
MUNICIPALITIES, TERRITORIAL UNITS
ENVIRONMENT
SPECIALIZED MEASUREMENTS
